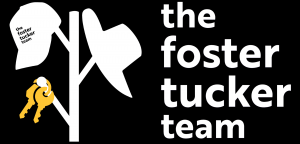


1112 Garden St Hoboken, NJ 07030
250018690
$26,113(2024)
Single-Family Home
Townhouse, Row House, Brownstone
Hudson County
Listed By
HUDSON COUNTY
Last checked Sep 21 2025 at 8:31 PM EDT
- Full Bathrooms: 2
- Half Bathroom: 1
- Oven/Range Gas
- Dishwasher
- Microwave
- Refrigerator
- Washer/Dryer
- Hardwood Floor
- 00002
- A/C Central
- Gas
- Radiators
- Electric
- Hot Water
- Finished
- Brick
Estimated Monthly Mortgage Payment
*Based on Fixed Interest Rate withe a 30 year term, principal and interest only







Description