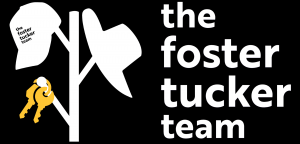


1100 Maxwell Lane 1102 Hoboken, NJ 07030
250005806
$22,543(2025)
Condo
Multi-Level
New York View, River View
Hudson County
Listed By
HUDSON COUNTY
Last checked Apr 3 2025 at 7:13 AM EDT
- Full Bathrooms: 2
- Oven/Range Gas
- Microwave
- Refrigerator
- Hardwood Floor
- Intercom
- Disposal
- Washer/Dryer
- Appliances : Dishwasher
- Hardwood Floor
- Intercom
- 1
- A/C Central
- Gas
- Heat Pump
- Dues: $1589/Monthly
- Brick
- 1 Car Garage
Estimated Monthly Mortgage Payment
*Based on Fixed Interest Rate withe a 30 year term, principal and interest only








Description